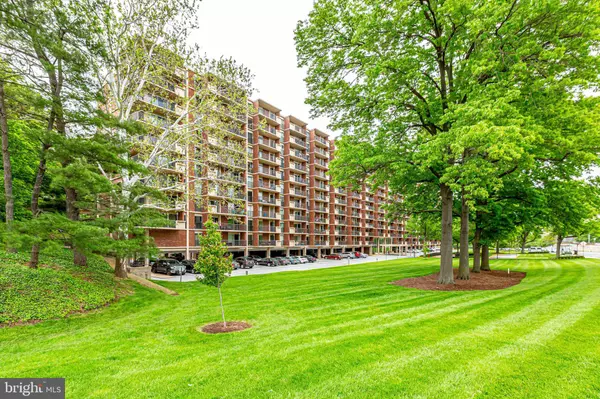1 Bed
1 Bath
900 SqFt
1 Bed
1 Bath
900 SqFt
OPEN HOUSE
Sat Aug 16, 1:00pm - 3:00pm
Sun Aug 17, 1:00pm - 3:00pm
Key Details
Property Type Condo
Sub Type Condo/Co-op
Listing Status Active
Purchase Type For Sale
Square Footage 900 sqft
Price per Sqft $333
Subdivision Horizon House
MLS Listing ID VAAR2057368
Style Contemporary
Bedrooms 1
Full Baths 1
Condo Fees $923/mo
HOA Y/N N
Abv Grd Liv Area 900
Year Built 1965
Annual Tax Amount $3,079
Tax Year 2024
Property Sub-Type Condo/Co-op
Source BRIGHT
Property Description
Welcome to Horizon House, where comfort meets unbeatable convenience! This beautifully renovated condo offers modern style, generous space, and a prime location just steps from Pentagon Row's vibrant dining, shopping, and entertainment scene. Live less than half a mile from Harris Teeter, Target, Planet Fitness, Lebanese Taverna, Walgreens, and so much more.
Step inside to discover a sun-drenched living room with floor-to-ceiling windows and sleek plank flooring that flows into the dining area and stunning 2020-renovated kitchen. The chef's kitchen features Shaker-style cabinetry, Quartz countertops, stainless steel appliances, and a chic tile backsplash—perfect for entertaining or enjoying a quiet night in.
The spacious bedroom boasts wall-to-wall windows and ample closet space, while the upgraded bath includes a modern vanity and stylish finishes.
All utilities (electric, water, gas, and more) are covered by the HOA—making your monthly budget simple and stress-free. The building also features reserved parking, a swimming pool, tennis courts, and on-site laundry.
Live minutes from Amazon HQ2, The Pentagon, Virginia Highlands Park, Crystal City, Potomac Yard, Whole Foods, Costco, and more. With easy access to I-395, Route 1, Columbia Pike, and the Pentagon City Metro Station, commuting anywhere in the DMV is a breeze.
📍 Priced to sell — don't miss your chance to own in one of Arlington's most connected neighborhoods. Schedule your private tour today and make Horizon House your new home!
Location
State VA
County Arlington
Zoning RA7-16
Rooms
Other Rooms Living Room, Dining Room, Primary Bedroom, Kitchen, Primary Bathroom
Main Level Bedrooms 1
Interior
Interior Features Breakfast Area, Dining Area, Entry Level Bedroom, Floor Plan - Traditional, Primary Bath(s), Bathroom - Tub Shower, Upgraded Countertops
Hot Water Natural Gas
Heating Forced Air
Cooling Central A/C
Flooring Ceramic Tile, Vinyl
Equipment Built-In Microwave, Dishwasher, Disposal, Refrigerator, Stainless Steel Appliances, Stove
Fireplace N
Appliance Built-In Microwave, Dishwasher, Disposal, Refrigerator, Stainless Steel Appliances, Stove
Heat Source Natural Gas
Laundry Shared, Common
Exterior
Exterior Feature Balcony
Parking Features Underground
Garage Spaces 1.0
Parking On Site 1
Amenities Available Concierge, Elevator, Common Grounds, Pool - Outdoor, Picnic Area, Tennis Courts, Laundry Facilities, Extra Storage
Water Access N
View City, Trees/Woods
Accessibility Elevator, Level Entry - Main
Porch Balcony
Attached Garage 1
Total Parking Spaces 1
Garage Y
Building
Lot Description Cleared
Story 1
Unit Features Hi-Rise 9+ Floors
Sewer Public Sewer
Water Public
Architectural Style Contemporary
Level or Stories 1
Additional Building Above Grade, Below Grade
New Construction N
Schools
Elementary Schools Hoffman-Boston
Middle Schools Gunston
High Schools Wakefield
School District Arlington County Public Schools
Others
Pets Allowed Y
HOA Fee Include Air Conditioning,Common Area Maintenance,Custodial Services Maintenance,Electricity,Ext Bldg Maint,Gas,Heat,Lawn Maintenance,Pool(s),Reserve Funds,Sewer,Snow Removal,Trash,Water
Senior Community No
Tax ID 35-006-318
Ownership Condominium
Security Features Desk in Lobby,Main Entrance Lock
Acceptable Financing FHA, Conventional, VA, Cash
Listing Terms FHA, Conventional, VA, Cash
Financing FHA,Conventional,VA,Cash
Special Listing Condition Standard
Pets Allowed Case by Case Basis

"My job is to find and attract mastery-based agents to the office, protect the culture, and make sure everyone is happy! "






