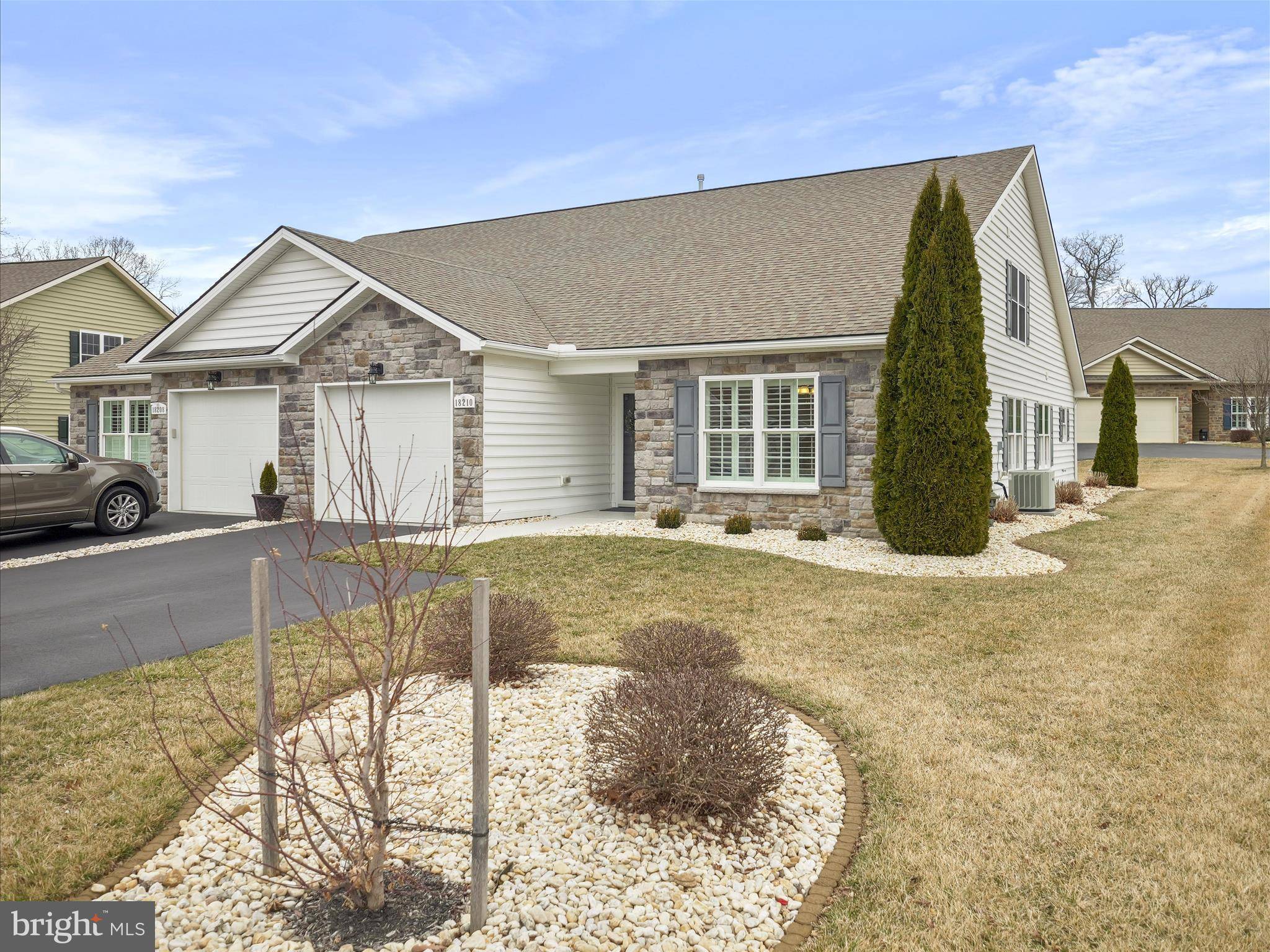Bought with Matthew C Dattilio • Real Estate Innovations
$395,000
$415,000
4.8%For more information regarding the value of a property, please contact us for a free consultation.
3 Beds
3 Baths
2,098 SqFt
SOLD DATE : 06/16/2025
Key Details
Sold Price $395,000
Property Type Single Family Home
Sub Type Twin/Semi-Detached
Listing Status Sold
Purchase Type For Sale
Square Footage 2,098 sqft
Price per Sqft $188
Subdivision Cobblestone Estates
MLS Listing ID MDWA2027362
Sold Date 06/16/25
Style Villa
Bedrooms 3
Full Baths 3
HOA Fees $108/ann
HOA Y/N Y
Abv Grd Liv Area 2,098
Year Built 2015
Available Date 2025-03-10
Annual Tax Amount $3,080
Tax Year 2024
Lot Size 6,523 Sqft
Acres 0.15
Property Sub-Type Twin/Semi-Detached
Source BRIGHT
Property Description
The rare resale at Cobblestone Estates, a 55+ community! This "Grant" model offers a main-level primary suite with a trey ceiling, including a walk-in closet and full bathroom with 6- shower. A second main-level bedroom/den, plus a bright and open floor plan with large living room and like-new laminate floors. Full second bathroom with 5-shower! Spacious kitchen with granite counters, island, and stainless appliances. Sunroom off kitchen leads to outdoor concrete patio for your enjoyment! Finished second floor includes a third bedroom, third bathroom, sitting area, and lots of closets for storage! Other upgrades include epoxied walkway, garage, sunroom, and patio, and crown molding throughout! HOA covers lawn mowing and fertilizing, snow removal of your driveway and walkway, trash/recycling, propane for front yard light post. No city taxes, and only minutes to shopping and I-70! Schedule your tour today!
Location
State MD
County Washington
Zoning RT
Rooms
Other Rooms Living Room, Dining Room, Bedroom 2, Bedroom 3, Kitchen, Foyer, Bedroom 1, Sun/Florida Room, Laundry, Loft, Bathroom 1, Bathroom 3
Main Level Bedrooms 2
Interior
Interior Features Bathroom - Walk-In Shower, Carpet, Ceiling Fan(s), Crown Moldings, Floor Plan - Open, Kitchen - Island, Pantry, Recessed Lighting, Walk-in Closet(s)
Hot Water Propane
Heating Forced Air
Cooling Central A/C, Ceiling Fan(s)
Flooring Carpet, Ceramic Tile, Vinyl, Laminate Plank
Equipment Built-In Microwave, Dishwasher, Disposal, Dryer, Exhaust Fan, Oven/Range - Electric, Refrigerator, Stainless Steel Appliances, Washer - Front Loading, Water Heater
Fireplace N
Window Features Screens,Storm
Appliance Built-In Microwave, Dishwasher, Disposal, Dryer, Exhaust Fan, Oven/Range - Electric, Refrigerator, Stainless Steel Appliances, Washer - Front Loading, Water Heater
Heat Source Propane - Metered
Laundry Main Floor
Exterior
Exterior Feature Patio(s)
Parking Features Garage - Front Entry, Garage Door Opener
Garage Spaces 1.0
Utilities Available Cable TV, Propane - Community
Water Access N
Roof Type Architectural Shingle
Accessibility Doors - Lever Handle(s), Grab Bars Mod
Porch Patio(s)
Road Frontage City/County
Attached Garage 1
Total Parking Spaces 1
Garage Y
Building
Story 2
Foundation Slab
Sewer Public Sewer
Water Public
Architectural Style Villa
Level or Stories 2
Additional Building Above Grade, Below Grade
Structure Type Dry Wall,Tray Ceilings
New Construction N
Schools
Elementary Schools Rockland Woods
Middle Schools E. Russell Hicks School
High Schools South Hagerstown Sr
School District Washington County Public Schools
Others
HOA Fee Include Common Area Maintenance,Lawn Maintenance,Snow Removal,Trash
Senior Community Yes
Age Restriction 55
Tax ID 2210064546
Ownership Fee Simple
SqFt Source Assessor
Acceptable Financing Cash, Conventional, USDA, FHA, VA
Horse Property N
Listing Terms Cash, Conventional, USDA, FHA, VA
Financing Cash,Conventional,USDA,FHA,VA
Special Listing Condition Standard
Read Less Info
Want to know what your home might be worth? Contact us for a FREE valuation!

Our team is ready to help you sell your home for the highest possible price ASAP

"My job is to find and attract mastery-based agents to the office, protect the culture, and make sure everyone is happy! "






