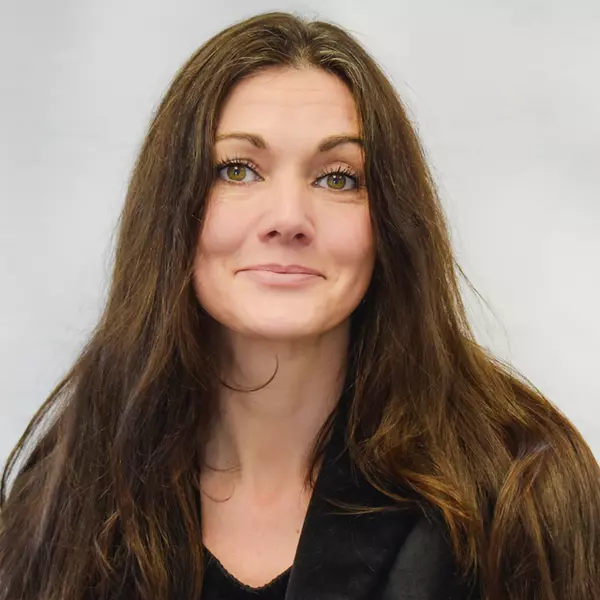Bought with Unrepresented Buyer • Unrepresented Buyer Office
$424,900
$424,900
For more information regarding the value of a property, please contact us for a free consultation.
3 Beds
2 Baths
1,781 SqFt
SOLD DATE : 09/26/2025
Key Details
Sold Price $424,900
Property Type Single Family Home
Sub Type Detached
Listing Status Sold
Purchase Type For Sale
Square Footage 1,781 sqft
Price per Sqft $238
Subdivision Liberty West
MLS Listing ID DESU2080880
Sold Date 09/26/25
Style Ranch/Rambler
Bedrooms 3
Full Baths 2
HOA Fees $184/mo
HOA Y/N Y
Abv Grd Liv Area 1,781
Year Built 2025
Lot Size 10,890 Sqft
Acres 0.25
Property Sub-Type Detached
Source BRIGHT
Property Description
Welcome to the Asheville floorplan, a stunning new home that blends modern design with practical features. This 3-bedroom, 2-bathroom home offers a spacious and open layout, perfect for both entertaining and comfortable family living. With a projected settlement date of August 2025, this home promises to be the ideal place to create lasting memories.
The heart of this home is the great room, featuring a vaulted ceiling that creates an open, airy feel. The kitchen, designed for both style and functionality, boasts high-end GE appliances and stunning New Caldonia granite countertops, providing a perfect space for meal preparation and casual gatherings. The adjacent dining area allows for easy flow between spaces, while the living area opens to the back, offering opportunities for seamless indoor-outdoor living.
This home is packed with thoughtful features designed for comfort and convenience. The tankless hot water heater ensures endless hot water on demand, and the utility sink is a practical addition to the laundry room for added ease. The partial stone exterior gives the home a touch of traditional charm while maintaining a contemporary feel. Inside, the flooring is equally impressive, with durable Eve LVP in the primary suite, kitchen, dining, great room, and additional bedrooms, providing a cohesive look throughout the main living spaces. The primary bath, along with the hall bath and laundry room, feature Stamina grey ceramic tile, adding a sophisticated and durable finish.
Every detail of this home has been carefully considered, from the freestanding tub in the primary bath to the resilient vinyl in the mechanical room. With a 2-car garage and a well-designed layout that enhances both privacy and connectivity, this Asheville floorplan offers the perfect balance of style, functionality, and comfort. With its blend of modern features and thoughtful design, this home is truly one to be excited about.
For a full list of features for this home please contact our sales representatives.
Location
State DE
County Sussex
Area Indian River Hundred (31008)
Zoning RESIDENTIAL
Rooms
Other Rooms Dining Room, Primary Bedroom, Bedroom 2, Bedroom 3, Kitchen, Great Room
Main Level Bedrooms 3
Interior
Hot Water Tankless
Cooling Central A/C
Furnishings No
Fireplace N
Heat Source Natural Gas
Exterior
Parking Features Garage - Front Entry
Garage Spaces 4.0
Amenities Available Pool - Outdoor, Fitness Center, Club House
Water Access N
View Pond
Accessibility None
Attached Garage 2
Total Parking Spaces 4
Garage Y
Building
Story 1
Foundation Crawl Space
Sewer Public Sewer
Water Public
Architectural Style Ranch/Rambler
Level or Stories 1
Additional Building Above Grade, Below Grade
New Construction Y
Schools
School District Indian River
Others
HOA Fee Include Lawn Maintenance
Senior Community No
Tax ID 234-15.00-569.00
Ownership Fee Simple
SqFt Source 1781
Special Listing Condition Standard
Read Less Info
Want to know what your home might be worth? Contact us for a FREE valuation!

Our team is ready to help you sell your home for the highest possible price ASAP


"My job is to find and attract mastery-based agents to the office, protect the culture, and make sure everyone is happy! "






